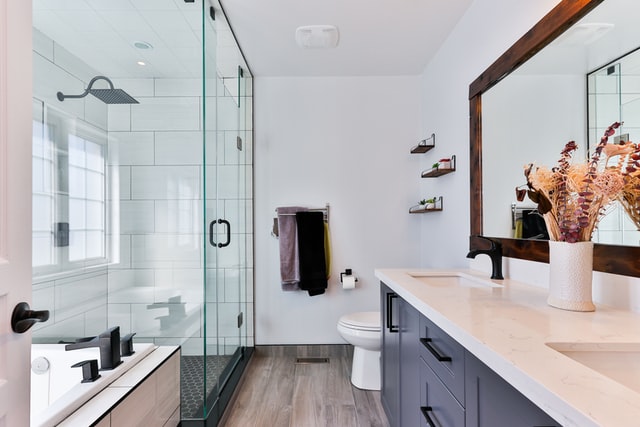Minimalism, eclecticism and modern style in a three-room apartment
The customer is a young girl who bought a house with finishing work in a new building. The apartment is 87 square meters, large and bright, with two bedrooms, living room, kitchen, two bathrooms, hallway and balcony. The apartment was already wired and ventilated, the walls were ready for finishing, but since the client wanted to combine the kitchen and living room, increase the bathroom at the expense of the corridor, as well as make a dressing room, the existing finish had to be redone.
We decided to expand the guest bathroom at the expense of the corridor because of the huge area of the hallway. But even this did not allow for an enlarged bathroom with shower and a separate dressing room, so instead of a dressing room, we suggested making built-in closets with smooth fronts in the bedroom and hallway.

Combining the living room and kitchen is probably the most common customer request. In this project it gave us the opportunity to install an island in the kitchen and add a dining table. And what an amount of light filled the interior from the three windows at once! Also due to the fact that the space turned out to be very spacious, we put in the project a kitchen set, smoothly passing into the hallway.
